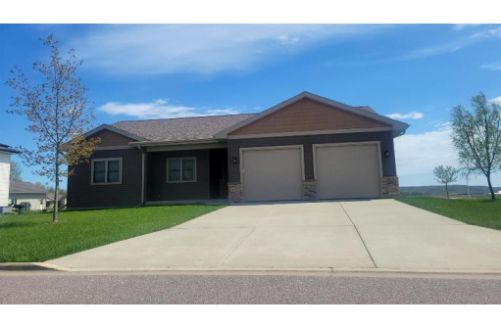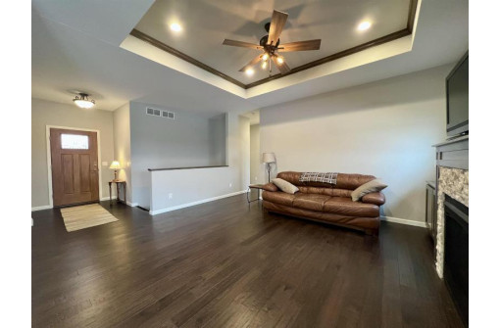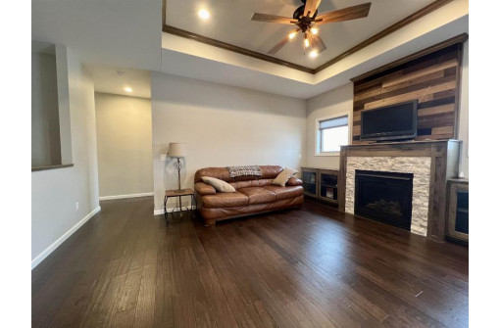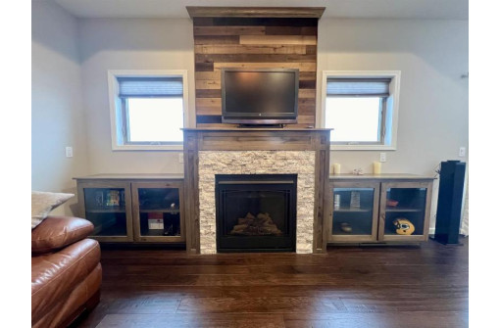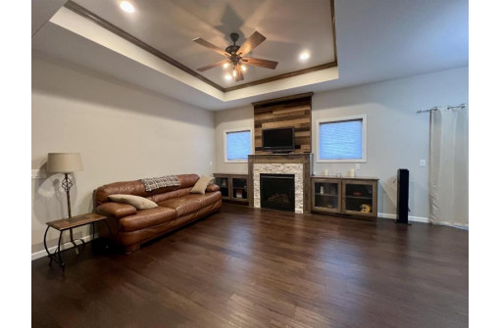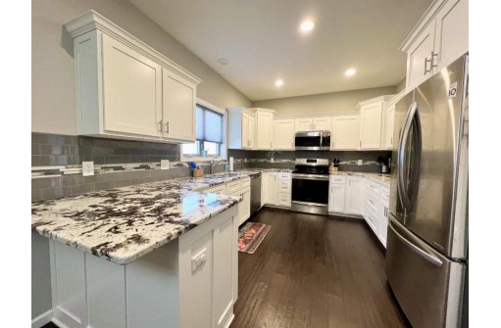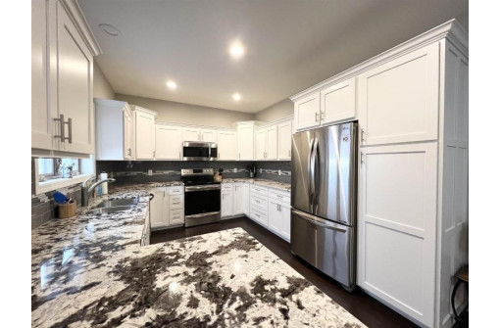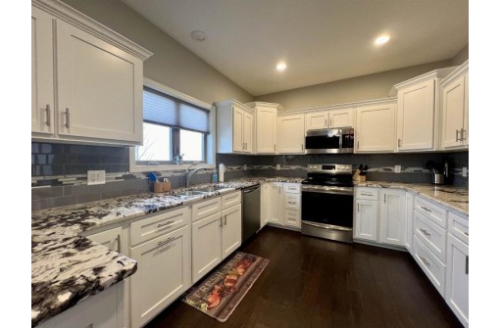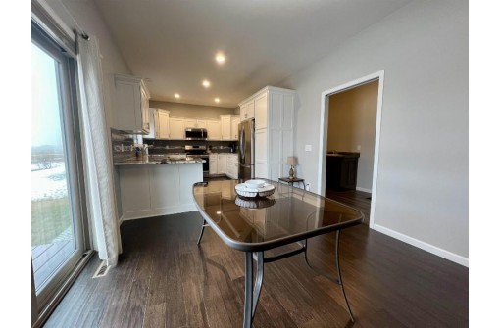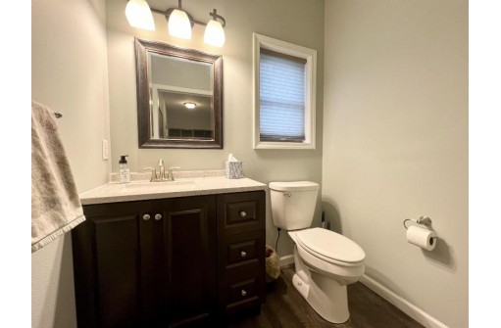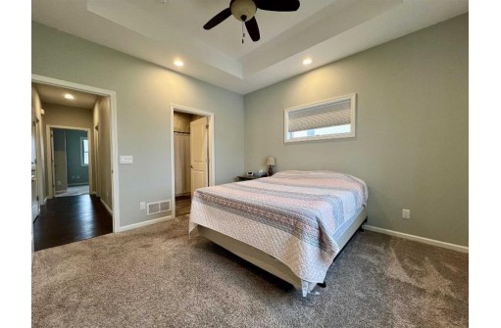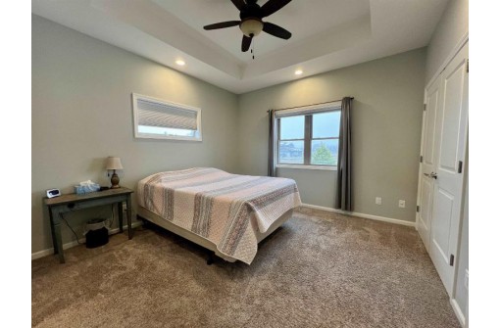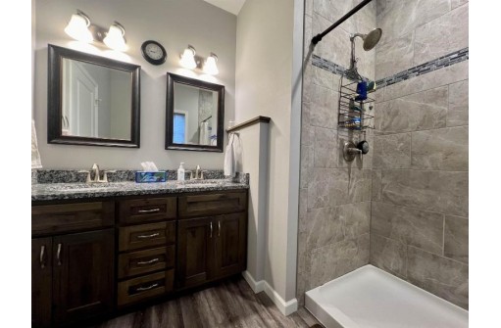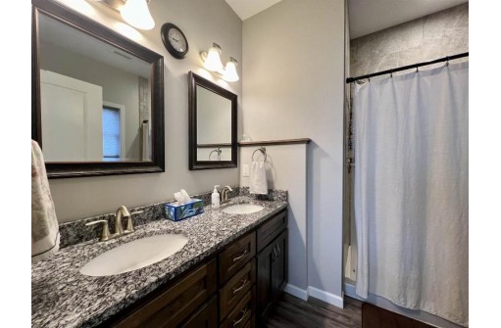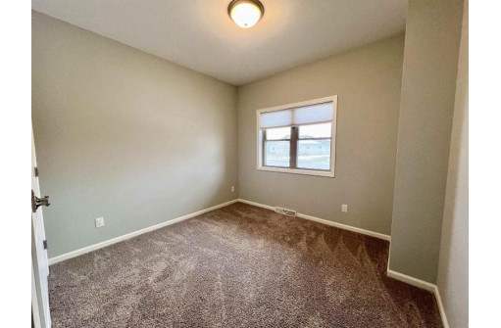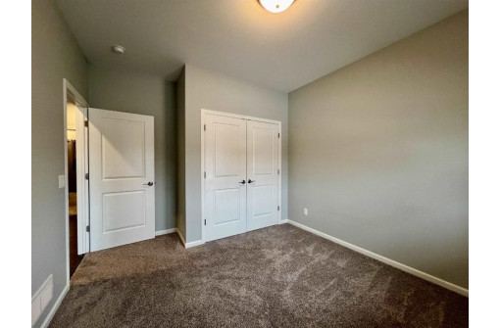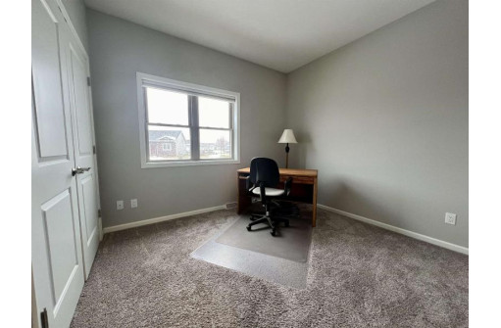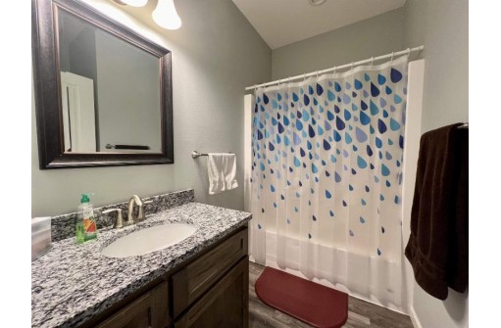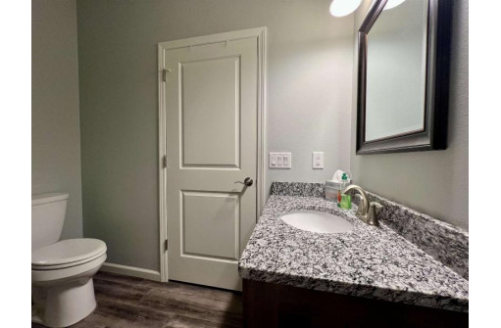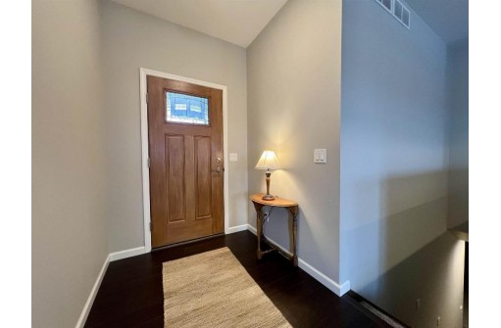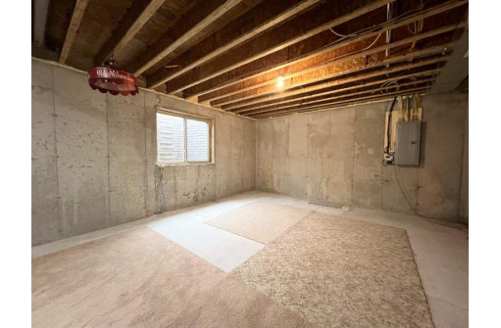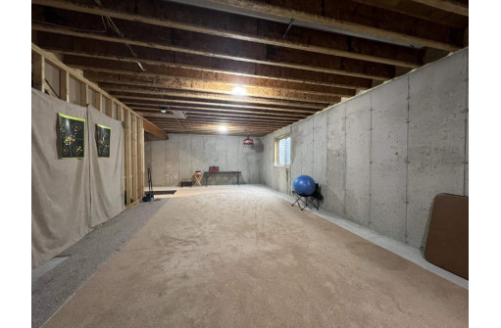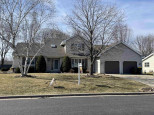Property Description for 1910 Goldfinch Lane, Sauk City, WI 53583
Enjoy the Sauk Prairie Area in this 3 bedroom, 2.5 bath Ranch Style home in the Cardinal Estates Subdivision right in Sauk City. Great location near a new and expanding community park, an award winning hospital and close to the local schools. Enjoy the large yard with trees, the back deck or the front porch sitting areas. Inside the home features granite countertops, stainless steel appliances, custom cabinets, tray ceilings, stone gas fireplace, and laminated vinyl flooring. There's also a large mudroom with custom lockers and main floor laundry just off the oversized 2 car garage! The Master Bedroom has 2 large closets and a tiled master bath. AND, the unfinished basement has 2 egress windows for future expansion! This is a must see!
- Finished Square Feet: 1,460
- Finished Above Ground Square Feet: 1,460
- Waterfront:
- Building Type: 1 story
- Subdivision: First Addition To Cardinal Estates
- County: Sauk
- Lot Acres: 0.24
- Elementary School: Call School District
- Middle School: Sauk Prairie
- High School: Sauk Prairie
- Property Type: Single Family
- Estimated Age: 2018
- Garage: 2 car, Garage Door > 8 ft
- Basement: 8 ft. + Ceiling, Full, Full Size Windows/Exposed, Stubbed for Bathroom, Sump Pump
- Style: Ranch
- MLS #: 1974088
- Taxes: $5,684
- Master Bedroom: 12x13
- Bedroom #2: 10x11
- Bedroom #3: 11x10
- Kitchen: 16x11
- Living/Grt Rm: 16x15
- Laundry:
- Dining Area: 11x9
